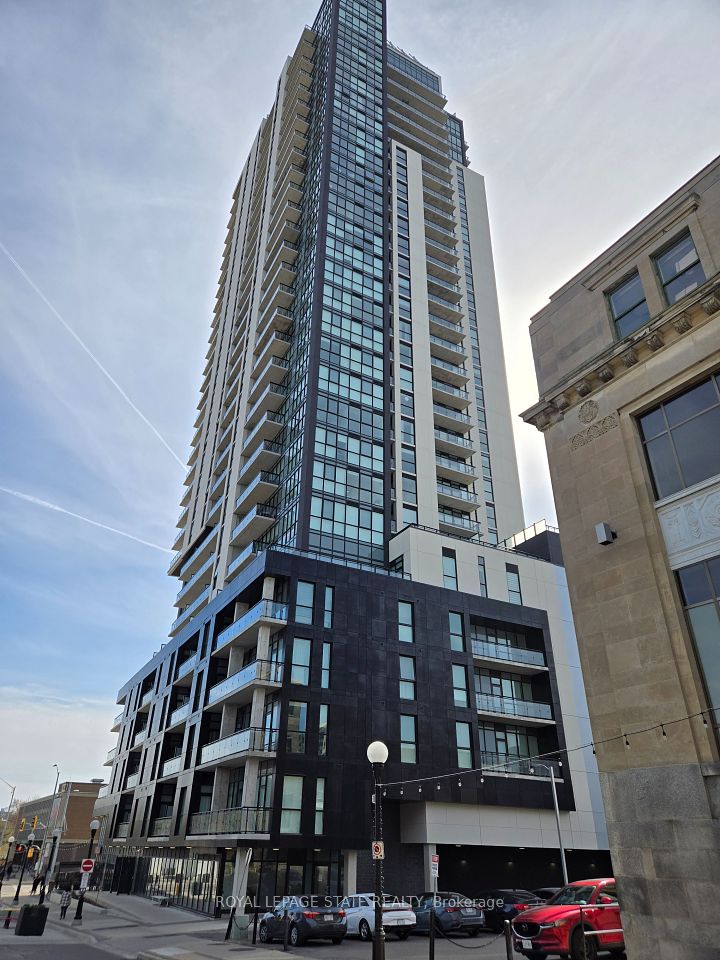$2,700
10 De Boers Drive, Toronto W05, ON M3J 0L6
Property Description
Property type
Condo Apartment
Lot size
N/A
Style
Apartment
Approx. Area
600-699 Sqft
Room Information
| Room Type | Dimension (length x width) | Features | Level |
|---|---|---|---|
| Living Room | 5.6 x 3 m | Combined w/Dining, W/O To Balcony, East View | Main |
| Primary Bedroom | 2.9 x 2.82 m | 3 Pc Ensuite, Closet, East View | Main |
| Bedroom 2 | 2.7 x 2.2 m | Glass Doors, Closet | Main |
| Kitchen | N/A | Combined w/Dining | Main |
About 10 De Boers Drive
Luxury Condo, Excellent Location, Walking Distance to Sheppard West Subway, TTC, School,Minutes to Yorkdale Mall, Costco, 401, Big East View Balcony.S/S Appliances, Fridge, Stove, Dishwasher, Microwave, Washer & Dryer. All Window Coverings andExisting ELFs, one parking included.Non Smokers, No pets, AAA tenants only. Tenant Insurance and Key Deposit $300 Required prior topossession.24 hr notice for showings. Tenanted
Home Overview
Last updated
May 27
Virtual tour
None
Basement information
None
Building size
--
Status
In-Active
Property sub type
Condo Apartment
Maintenance fee
$N/A
Year built
--
Additional Details
Price Comparison
Location

Angela Yang
Sales Representative, ANCHOR NEW HOMES INC.
Some information about this property - De Boers Drive

Book a Showing
Tour this home with Angela
I agree to receive marketing and customer service calls and text messages from Condomonk. Consent is not a condition of purchase. Msg/data rates may apply. Msg frequency varies. Reply STOP to unsubscribe. Privacy Policy & Terms of Service.












